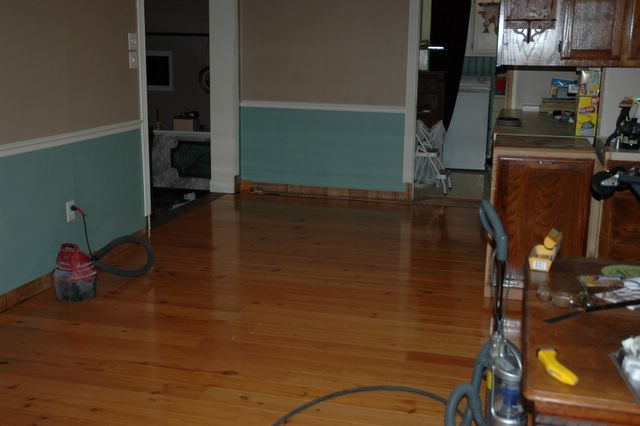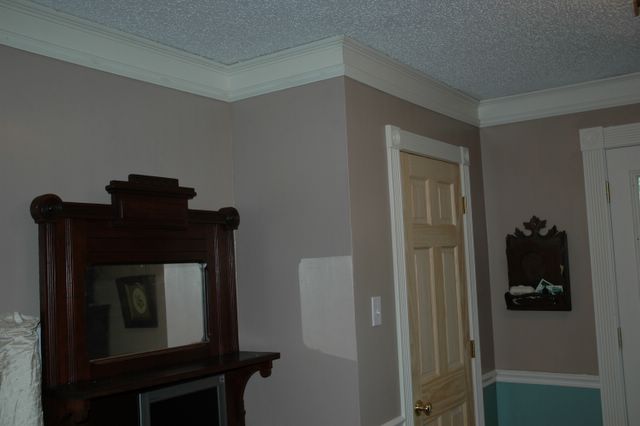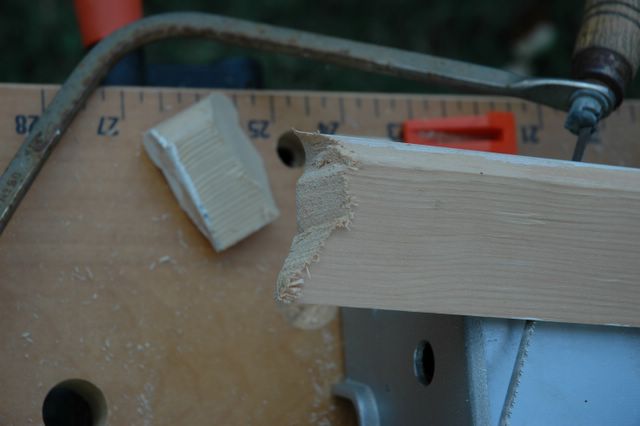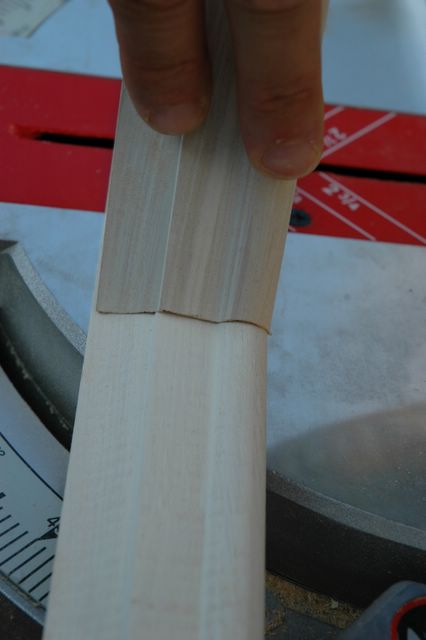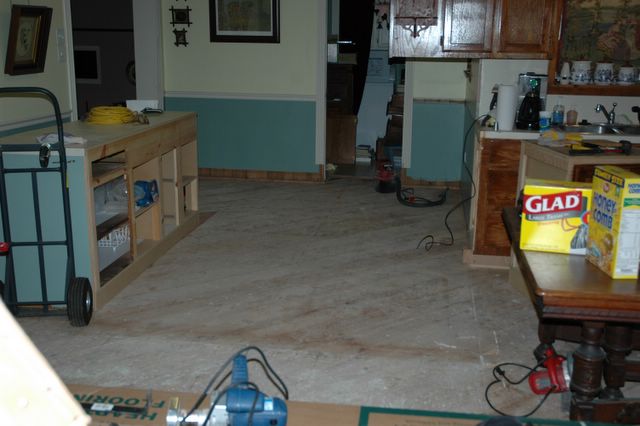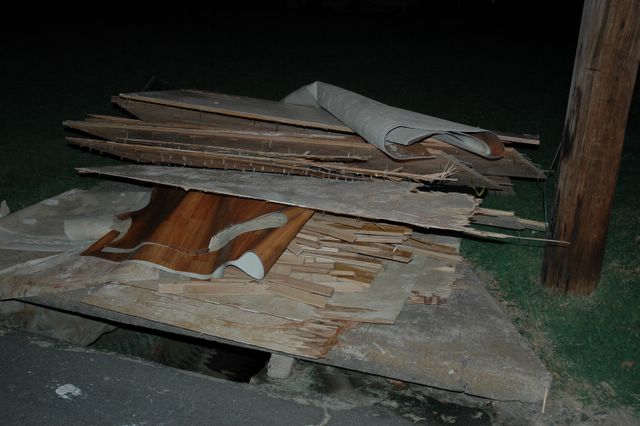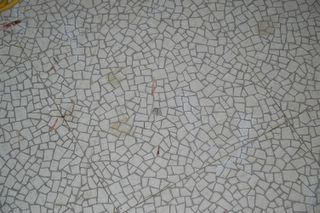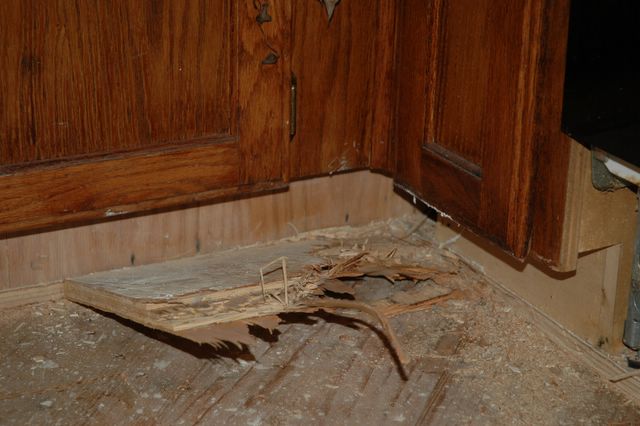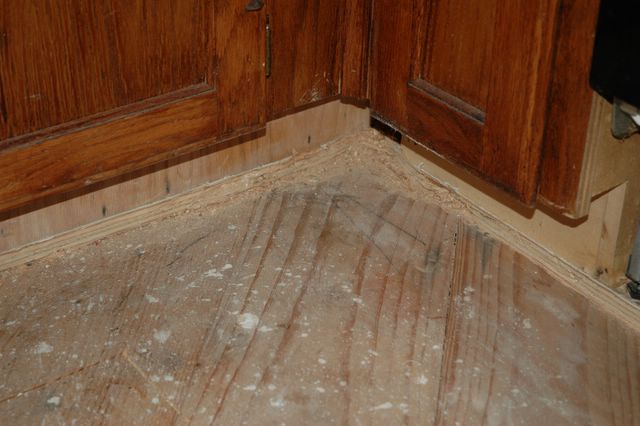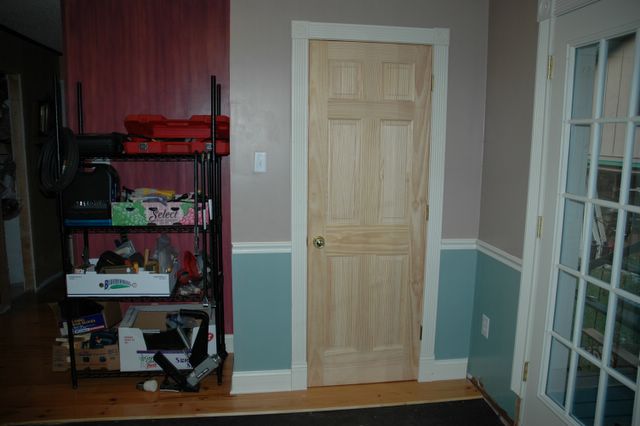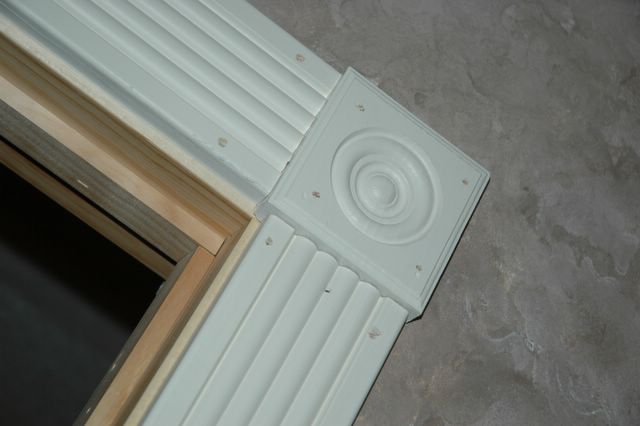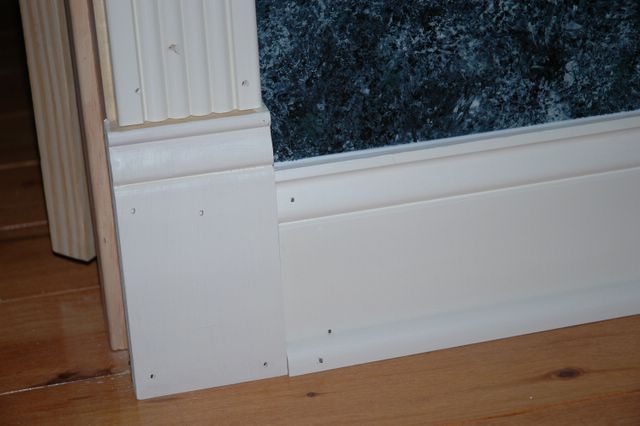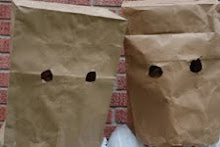Since we're re-using a run of cabinets, that
were between the kitchen and dining room, against the wall we found that some of the features of a double sided cabinet don't work so well in this application. Like the row of drawers and doors that ends in a blank cabinet back...
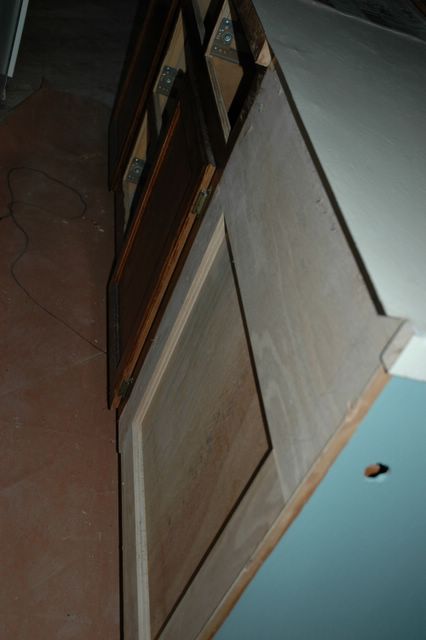
So, my little bride told me I needed to do something about that. And, that I needed to do something about it before we laid floor. So, I bent a couple of jigsaw blades and cut out a the blank side to make a drawer and a cabinet door opening...
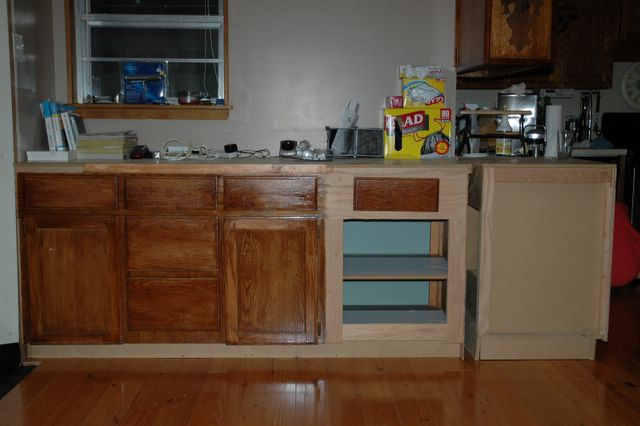
Now, I told the bride that my cabinet skills are like really terrible and that she had a 50% chance or less of getting something decent out of it. As it is, the drawer turned out a teeny bit crooked, but I'm going to live with it. Yes, I am.
We started in laying floor, jockying loose cabinetry and kitchen tables,

...and, I must say, the results are very pleasing...
